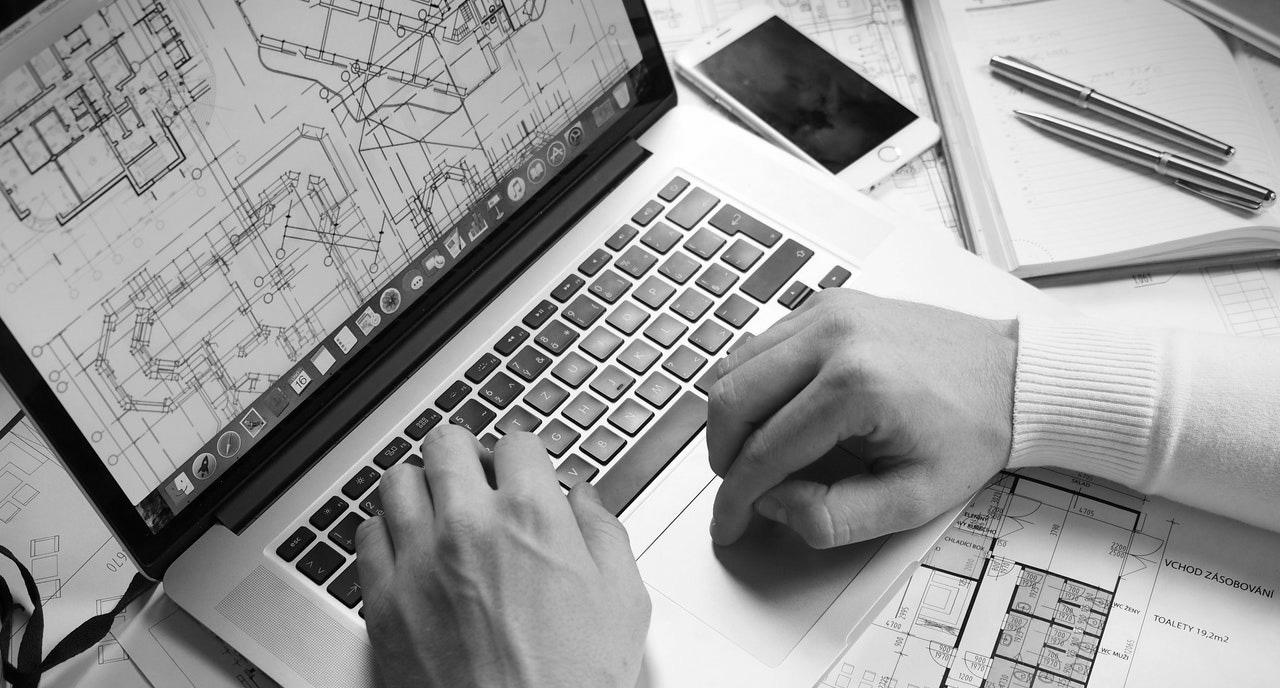Modular Kitchen Design
starting @ 80k*
Upgrade Your Kitchen
Woodfielf Craft is a platform that provides design ideas, products, and services for home renovation and decoration, including kitchen interiors. It offers a wide range of resources and tools for homeowners, architects, and interior designers to connect and collaborate on design projects. Woodfield Craft features a large database of photos and articles on interior design, as well as a directory of professionals who offer services such as kitchen remodeling, cabinetry, countertops, and more. Users can also purchase products from the platform’s online marketplace, such as furniture, lighting, and decor items for their kitchen and home. Overall, Woodfield Craft is a comprehensive platform for anyone looking to renovate or decorate their home, with a particular focus on kitchen interiors.
Innovative Designs
Pocket Friendly Budget
On Time Delivery
100+ Happy Clients
There are several types of Modular Kitchens
Modular kitchens can be designed and customized to fit a range of budgets.

Straight modular kitchen
This is the simplest and most basic type of modular kitchen. It consists of a straight counter with cabinets and drawers for storage.

L-shaped modular kitchen
As the name suggests, this type of kitchen has a counter that forms an L shape. This design maximizes the use of space and provides plenty of storage.

U-shaped modular kitchen
This type of kitchen has a counter that forms a U shape. It provides ample counter and storage space and is ideal for larger kitchens.

Parallel modular kitchen
This type of kitchen has two parallel counters with cabinets and drawers for storage. It is ideal for narrow kitchens.

Island modular kitchen
This type of kitchen has a freestanding counter or island in the center of the kitchen. It provides additional counter space and can be used for cooking or as a dining area.

G-shaped modular kitchen
This is similar to the U-shaped kitchen, but with an additional peninsula or counter that extends from one of the legs of the U. It provides even more counter and storage space.
Modular Kitchen Design
starting @ 80k*
Process of Woodfield Craft
Each design project will begin when a client delivers the designer a brief. The brief will outline what the client wants and our designer will carefully analyze all details given by the client. The success of an interior design scheme will depend not only upon the skills and creativity of the designer but their ability to answer the brief set by the client. A good brief will be as detailed and project-specific as possible. It will outline the client’s requirements and aspirations, set down a budget for work, and the time scale in which the project must be realized.



Create Your Dream Kitchen Without Breaking the Bank
Our Production Partner




What Services We Offered?
We’re taking all necessary precautions at our Experience Centres, manufacturing facilities and on your site…
